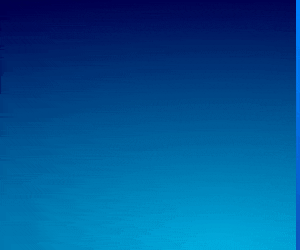Obtain a soil study report
Agency: Private Engineering Firm
The Village Development, Urban Planning & Building Relating Fundamental Construction Standards 2015 provides that building falling under category A and B are required to conduct soil test as per the Soil Test Directive of the Ministry of Urban Development.
Sub-section 8(b) of the Building Act 1998 provides that Buildings with plinth area of more than One Thousand square feet, with more than Three floors including the ground floor or with structural span of more than 4.5 meters falls under Category B. The warehouse in the case study has only two levels but since the total surface area of the same is approximately 1,300.6 square meters which is more than One thousand Square feet so it is necessary to carry out soil test for building such warehouse.
Time and cost: 32 days, NPR 137,500
Obtain a topographical map
Agency: Private Engineering Consultancies
Topographic Surveys are used to identify and map the contours of the land plot. Its purpose is to serve as a base map for the design of a building. It also shows the boundary lines and is used by designers to accurately show the required setbacks. The new bylaws state that buildings up to 10m high have to leave a minimum of 1.5m setback from the border of the land plot.
The Department of Surveys makes topographical maps available to the public for a fee for Rs. 150 per sheet. Construction companies however often need to hire a private engineering consulting firm for a more detailed map to show setbacks and boundary lines.
Time and cost: 5 days, NPR 20,500
Obtain a cadastral extract from the Survey Office
Agency: Survey Office
The cadastral extract is obtained at the Land Revenue Office prior to applying for the building permit.
Time and cost: 1 day, NPR 100
Request and obtain temporary building permit
Agency: Kathmandu Metropolitan City (KMC)
The Kathmandu Metropolitan City (KMC) has implemented an online system the Electronic – Building Permit System (E-BPS), allowing for building permit and all design plans and relevant documents to be submitted online. The applicant has the option of tracking the status of their application online.
Nepal has a 3 level building permit
- First is the permit up to the plinth level
- Second is the permit to complete the structure of the building
- Third is the completion level
BuildCo must submit the following documents along with the building permit application:
- Identity document of the owner (or company registration certificate)
- Certification by a registered architect or engineer
- Cadastral extract
- Proof of land ownership/lease
- Building plans
- Location plan
- Site plan
- Proof of tax payment
- Structural plans (not required for buildings with ground coverage area of less than 1,000 sq. ft. and less than 3 stories)
In addition to the building permit fee, the Urban Development Department also charges a designer fee of NPR 2,000.00. The project designer must be licensed by the Department. The license is called Certificate of Designer and is renewed every year at the Municipality. The annual fee is NPR 3,000.00. The Municipality charges an additional NPR 2,000.00 for each building design.
Time and cost: 30 days, NPR 282,000
Receive on-site inspection
Agency: Ward Office
The Ward Office visits the site and distributes a notice to neighbors.
Time and cost: 1 day, no charge
Conduct plinth level inspection
Agency: Municipality or Town Development Committee
Before issuance of the construction permit, an on-site inspection is conducted by an official from the Municipality or the Town Development Committee to ensure that the construction (up to plinth level) conforms to the approved drawings. BuildCo’s engineer or architect must be present during the inspection.
Time and cost: 4 days, no charge
Request and obtain the permanent construction permit
Agency: Municipality or Town Development Committee
After inspecting the construction site, the Municipality’s engineer writes a “site report” and issues a permit for construction above the plinth level.
Time and cost: 21 days, no charge
Request and receive final inspection from the Municipality
Agency: Kathmandu Metropolitan City (KMC)
Before issuance of the completion certificate, the Municipality conducts an on-site inspection to check if the construction conforms to the approved drawings. An inspector visits the site in 2 — 3 days after the request for completion certificate and writes a report to the more senior engineer.
Time and cost: 5 days, no charge
Obtain completion certificate
Agency: Kathmandu Metropolitan City (KMC)
Four signatures are required on the completion certificate:
- Junior engineer
- Senior engineer
- Chief engineer of Kathmandu Metropolitan City
- Departmental engineer
Time and cost: 10 days, no charge
Request water and sewage connection
Agency: Kathmandu Upatyaka Khanepani Limited (KUKL)
The application for water supply connection is submitted to Kathmandu Upatyaka Khanepani Limited (KUKL) with all the required documentation. For sewerage there is no need to submit an application to KUKL. KUKL will review the documentation and provide a recommendation letter allowing road cutting to the Division of the Department of Roads (DoR) for a sewerage connection.
Time and cost: 1 day, no charge
Receive inspection from the Drinking Water and Sewerage Offices
Agency: Kathmandu Upatyaka Khanepani Limited (KUKL)
After receiving the application for water connection, KUKL sends a technical team for site inspection and prepares the cost estimate for the connection.
Time and cost: 1 day, no charge
Obtain water and sewage connection
Agency: Kathmandu Upatyaka Khanepani Limited (KUKL)
The customer is expected to acquire all pipes and materials for the water and sewerage connection. A technical team will make the connection to the distribution line and install the water meter one to two weeks after the inspection is conducted.
Time and cost: 14 days, NPR 23,549



